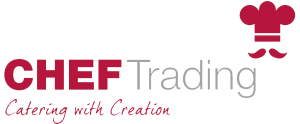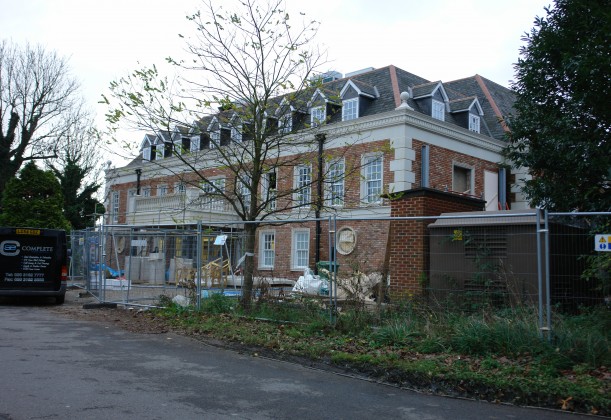Woolston Hall
Kitchen and Preparation Areas
Location
Chigwell, Nr Epping, Essex
The Challenge
After being burnt down, the property has been rebuilt to the highest possible standard to house a grill bar and restaurant area. It was very important to the client to match this with a state-of-the-art kitchen, incorporating kitchen and prep areas. In addition to the new kitchen, we also were asked to design and build a new bar area.
Our Solution
We completed a kitchen design in partnership with the architect and project team to deliver a high standard heavy duty kitchen. using our state of the art in house CaD software we completed drawings for the main kitchen and bar areas giving to the client 2D, 3D and rendered visuals, so they could see clearly the solution being offered. The kitchen was designed incorporating an impressive centre island cook suite, including ranges, fryer, chargrill and rational self Cooking centre. Fitted over the cooking island we installed a custom canopy including extraction and air input. Preparation areas were built into the scheme offering easy working practice between preparation and cooking areas. For the bar we designed a large open service area, incorporating ice wells, hand sinks, mixer sinks, storage and till points, top of the range stainless steel bottle coolers and glasswash station.














